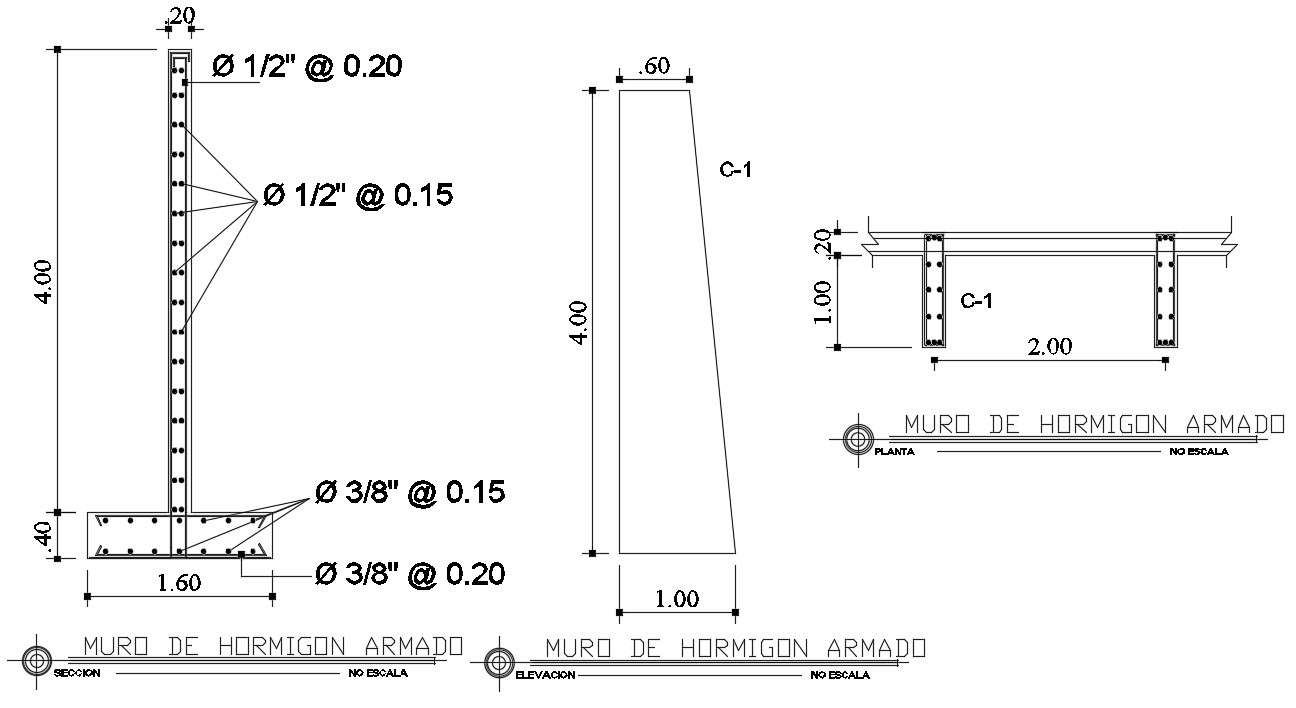Retaining Wall Construction CAD Drawing
Description
Download retaining wall construction details which shows toe and heel slab details along with retaining wall stem details and curtailment steel bars details.
File Type:
DWG
Category::
Details
Sub Category::
Architectural Detail Drawings
type:

