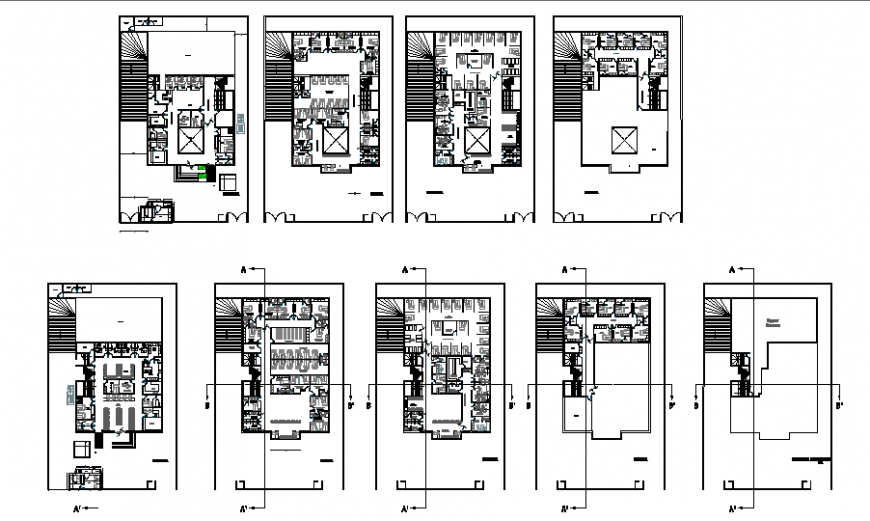Collage lab planning layout file
Description
Collage lab planning layout file, top elevation detail, cut out detail, stair detail, furniture detail in table, chair, door and window detail, section line detail, thickness detail, cut out detail, naming detail, column detail, etc.

