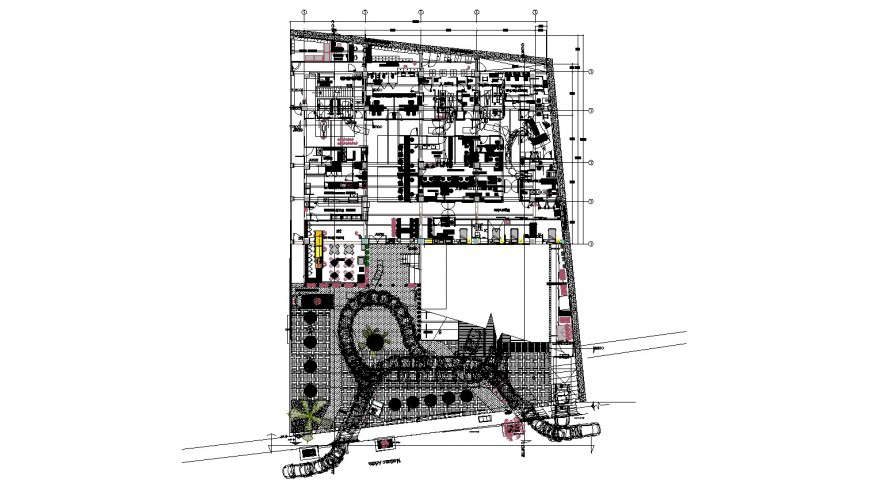Hospital layout plan drawing in dwg AutoCAD file.
Description
Hospital layout plan drawing in dwg AutoCAd file. This file includes the detail layout plan of the hospital with column detail, furniture layout, landscape detail, section lines and detail dimensions.


