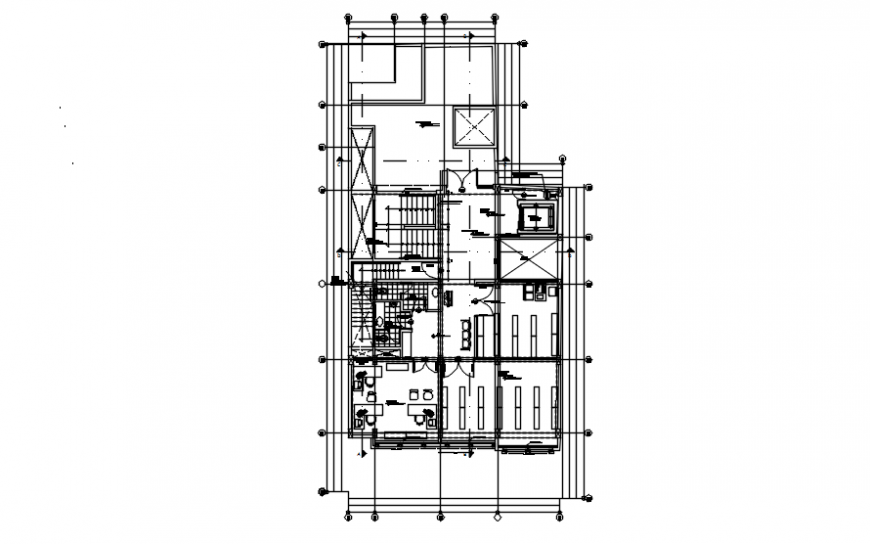Third floor hospital plan in auto cad software
Description
Third floor hospital plan in auto cad software in plan with wall floor circulation area hall stair washing area information Centre clinical history washing area door empty area with important dimension in plan.


