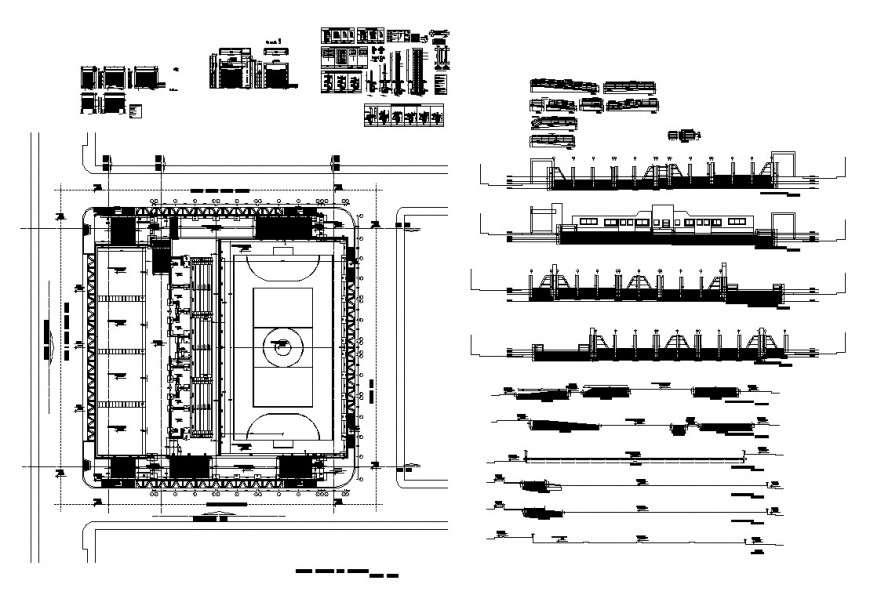Game ground stadium detail plan 2d view CAD structural block autocad file
Description
Game ground stadium detail plan 2d view CAD structural block autocad file, plan view detail, hidden line detail, section line detail, rectangular shape ground, specification detail, section detail, ground marking detail, etc.


