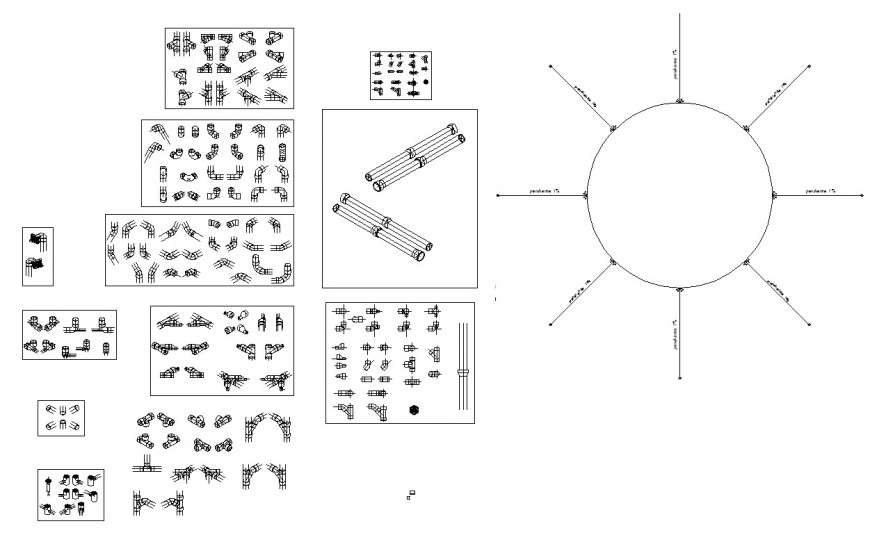Sanitary connection detail 2d view CAD block layout file in autocad format
Description
Sanitary connection detail 2d view CAD block layout file in autocad format, sewer pipe system detail, different types of pipe detail, cross section line detail, specification detail, shape and size detail of pipe, not to scale drawing, etc.


