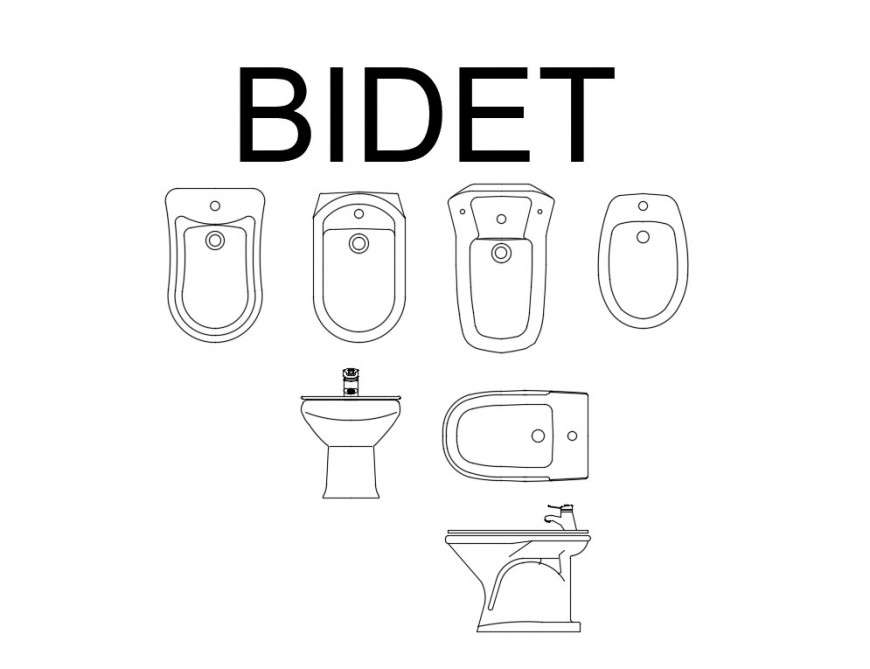Multiple toilet sheet elevation blocks cad drawing details dwg file
Description
Multiple toilet sheet elevation blocks cad drawing details that includes a detailed view of multiple sanitary equipment like toilet sheet with colors details, size details, type details etc sanitary blocks for multi purpose uses for cad projects.


