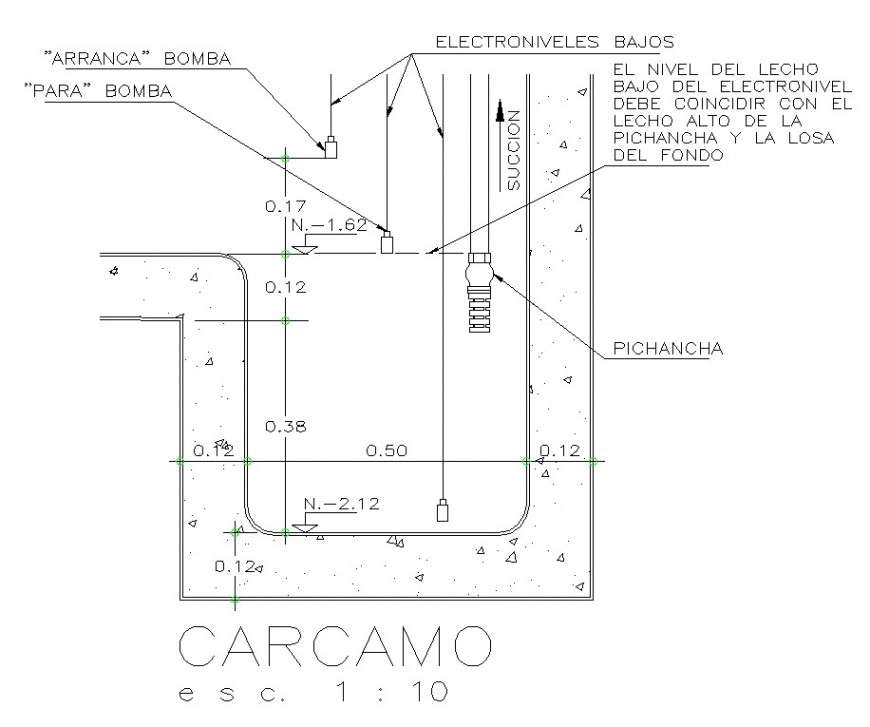Lift station CAD structural block detail 2d view layout file in autocad format
Description
Lift station CAD structural block detail 2d view layout file in autocad format, namings detail, electrical components and wiring detail, line drawing, concrete masonry detail, scale 1:10 detail, dimension detail, etc.


