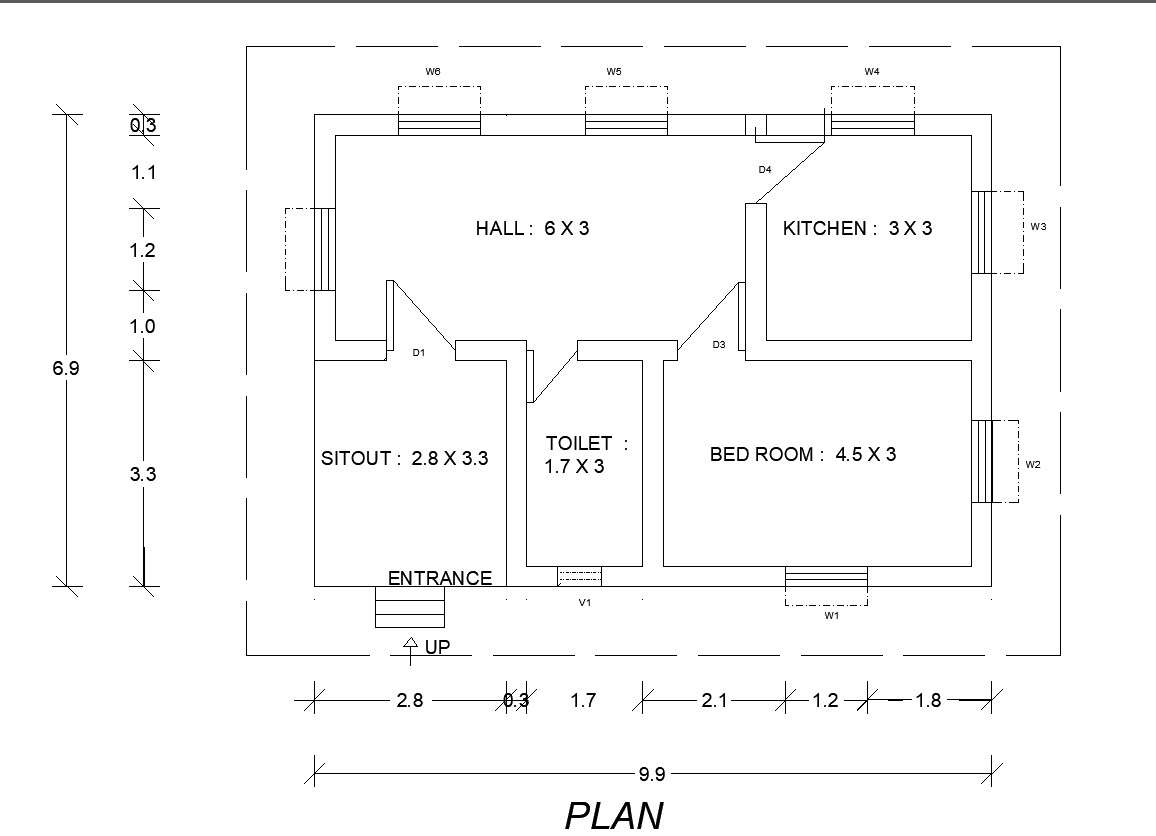
Discover the perfect layout for a cozy 1 bedroom, hall, and kitchen (1 BHK) house with our detailed CAD drawing. This drawing, created using AutoCAD, provides a clear and comprehensive view of the house layout, including room dimensions, furniture placement, and overall design. Whether you're an architect, interior designer, or homeowner, these CAD files offer convenience and precision for planning and designing your dream space. Get access to the CAD drawing in DWG file format and bring your ideas to life with ease.