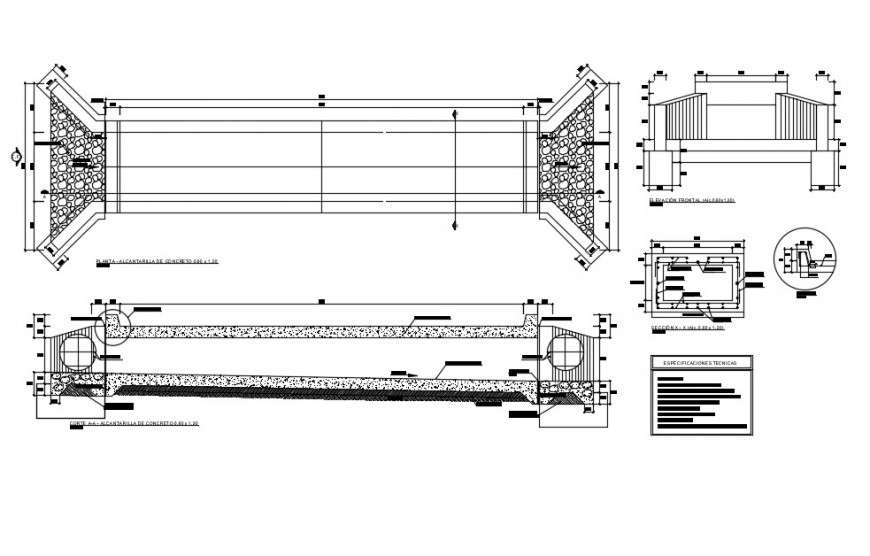Mca Sewer DWG Block file in autocad format
Description
Mca Sewer DWG Block file in AutoCAD format. Sewer type concrete is a structural drawing detail, it is used for a road - water steps and includes naming detail, dimension detail, drawing detail etc


