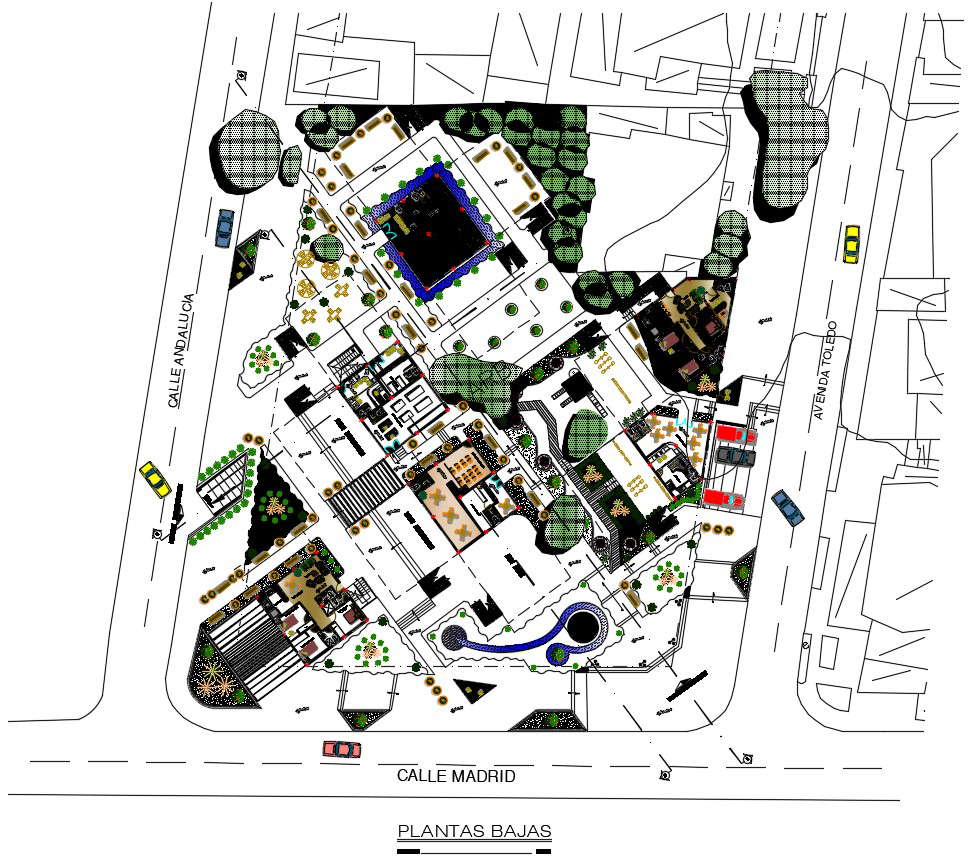Office Building Design Plans
Description
Download office building design plan which shows along with furniture blocks details along with parking space details, nearby road network details, floor level details, and other details also included in the drawing.

