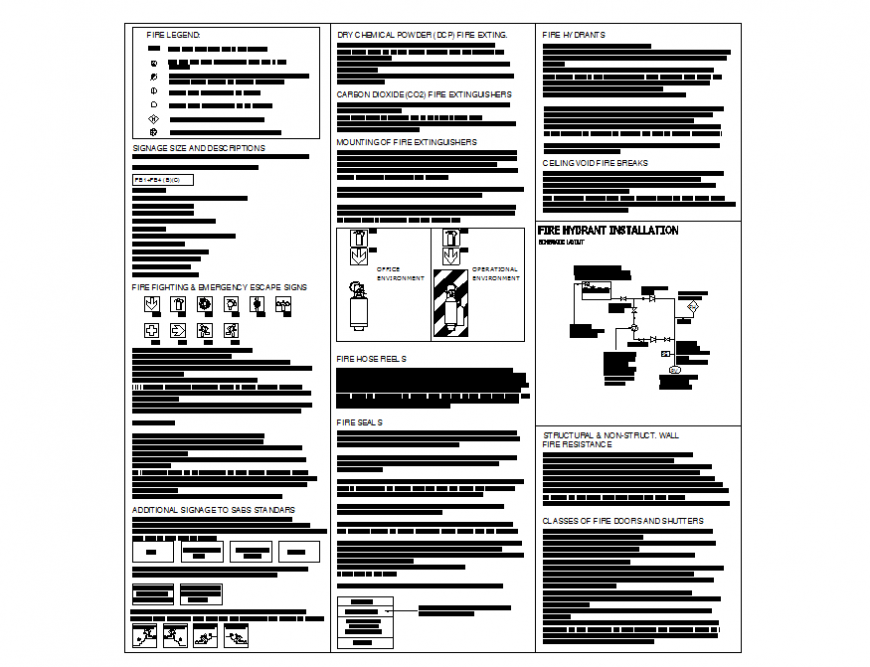Fire hydrant installation and structural wall fire resistance plan autocad file
Description
Fire hydrant installation and structural wall fire resistance plan autocad file, specification detail, cross lines detail, circuit detail, legend detail, electrical board detail, switch board detail, etc.

