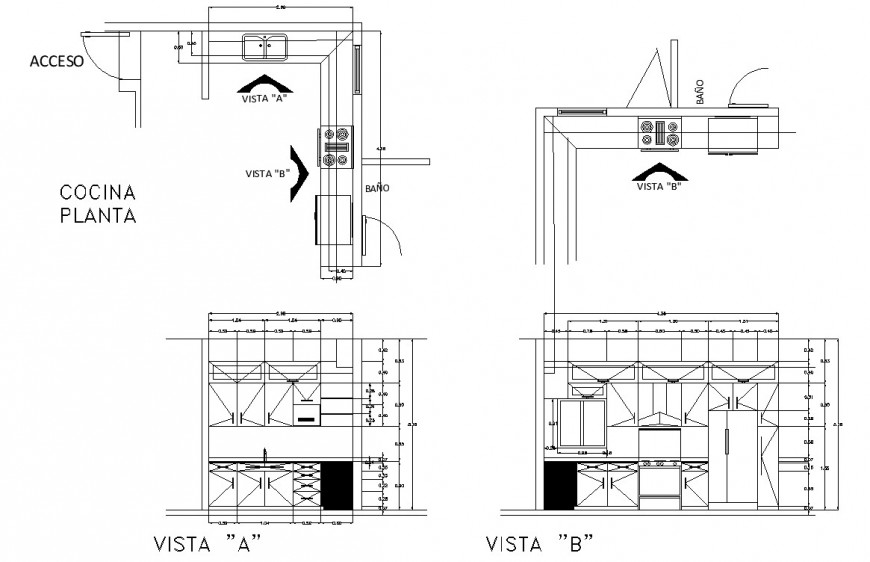Kitchen plan design detail drawing in dwg file.
Description
Kitchen plan design detail drawing in dwg file. two different types of kitchen plan and sectional elevation , plan with cabinet detail drawing , dimensions and etc details.
File Type:
DWG
Category::
Interior Design CAD Blocks & Models for AutoCAD Projects
Sub Category::
Interior Design Kitchen CAD Blocks & Models for AutoCAD
type:
Gold














