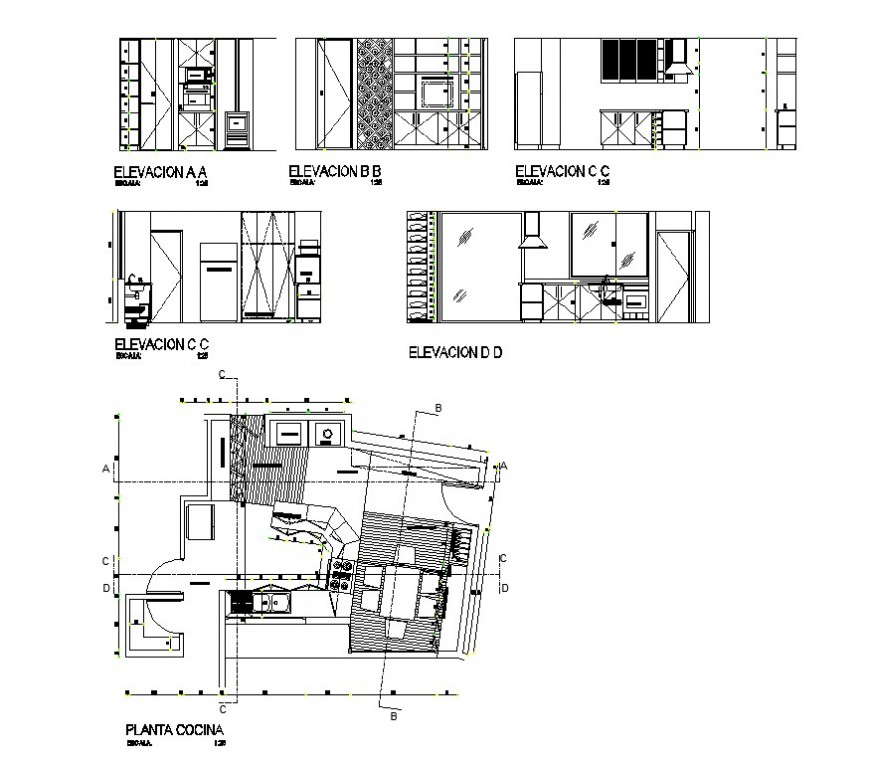Kitchen interior plan and sectional 2d view layout file autocad file
Description
Kitchen interior plan and sectional 2d view layout file autocad file, plan view detail, wall and flooring detail, door and window detail, section line detail, wash-basin detail, scale 1:25 detail, RCC structure, dining table and chair detail, dimension detail, exhauster chimney detail, oven detail, cabinet and shelves detail, refrigerator detail, etc.


