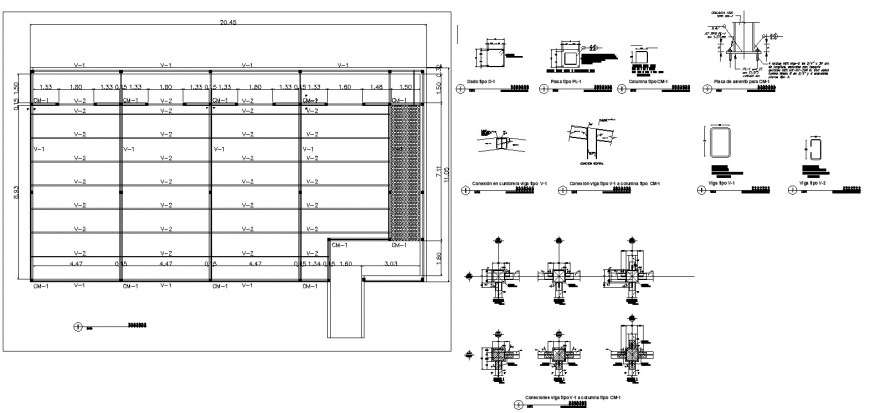Structure and construction drawing of substation in dwg file.
Description
Structure and construction drawing of substation in dwg file. detail drawing of column and beam layout of substation, one way and two way beam drawing , with descriptions , column foundation with blow up details .


