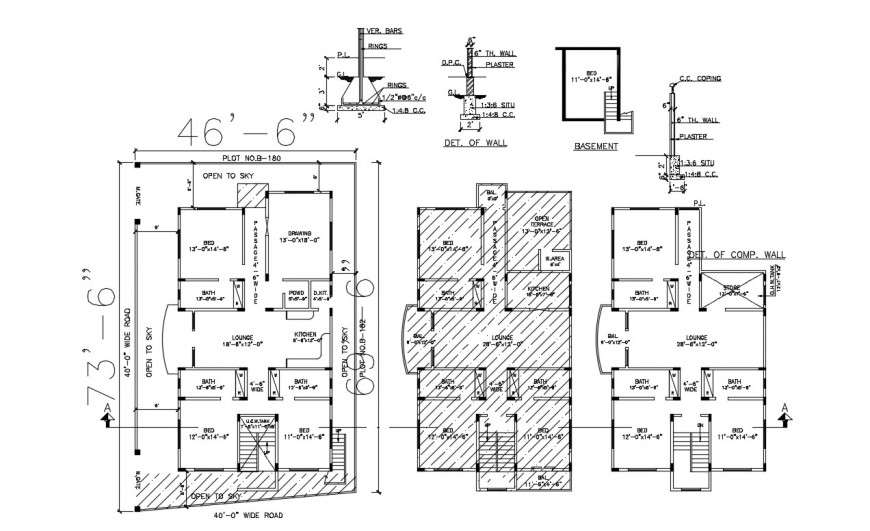2d cad drawing of a detail of wall and basement plan autocad software
Description
2d cad drawing of detail of wall and basement plan autocad software detailed with three bedroom plan with lounge area and litchen area and other detailed with open terrace and other detaied terrace open to sky elevation.

