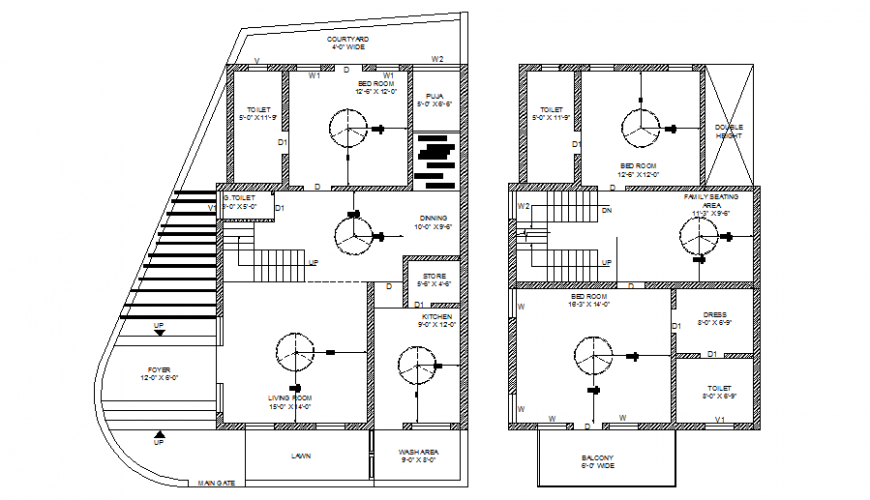Layout house electrical plan detail dwg file
Description
Layout house electrical plan detail dwg file, top elevation detail, stair detail, brick wall detail, flooring detail, ceiling detail in fan detail, hatching detail, not to scale detail, line plan detail, hidden lien detail, leveling detail, etc.

