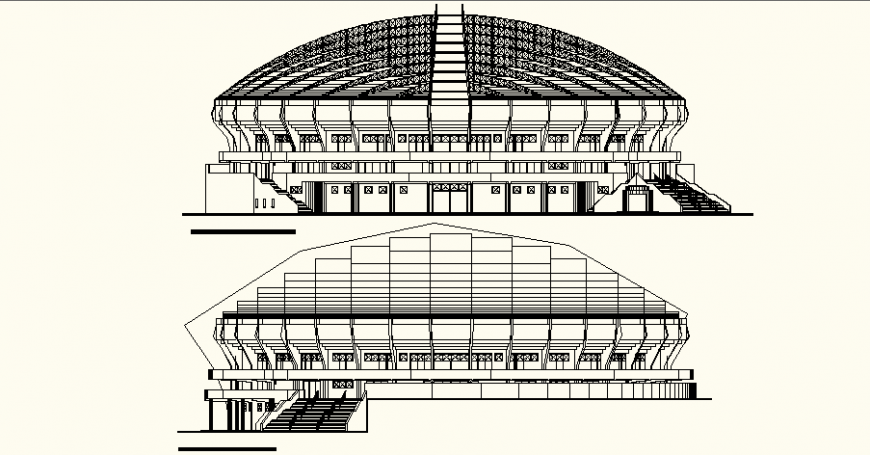Structural elevation drawing of the football stadium in dwg AutoCAD file.
Description
Structural elevation drawing of the football stadium in dwg AutoCAD file. This file includes the structural elevation of the football stadium with lateral elevation and principal elevation, roof detail, and stairs detail.


