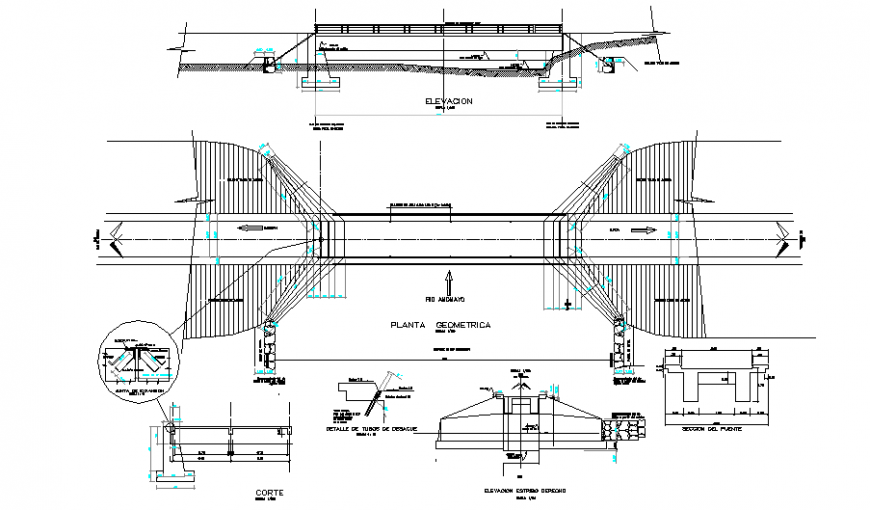Detail of bridge plan and section dwg file
Description
Detail of bridge plan and section dwg file, dimension detail, naming detail, hidden line detail, section line detail, hatching detail, top elevation detail, section A-A’ detail, section B-B’ detail, reinforcement detail, bolt nut detail, etc.

