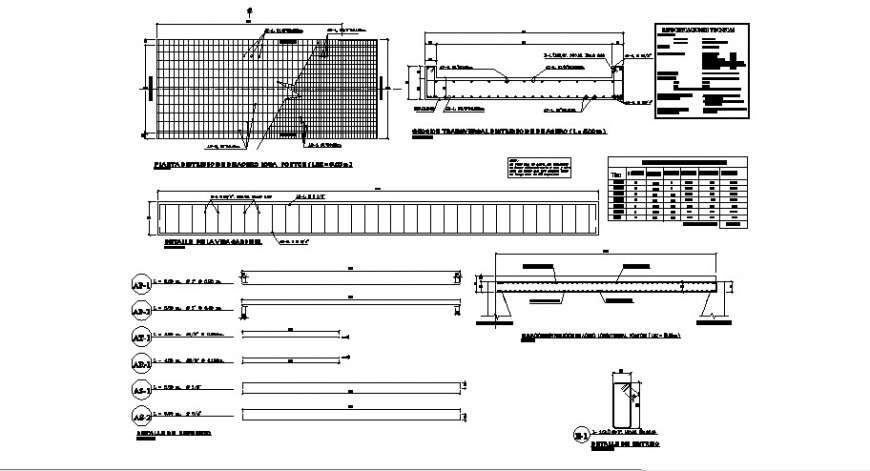Bridge RCC structural block 2d drawing in autocad
Description
Bridge RCC structural block 2d drawing in autocad which includes reinforcement details in tension and compression zone with concrete masonry details. Bridge span and retaining wall details are also included in the drawing.


