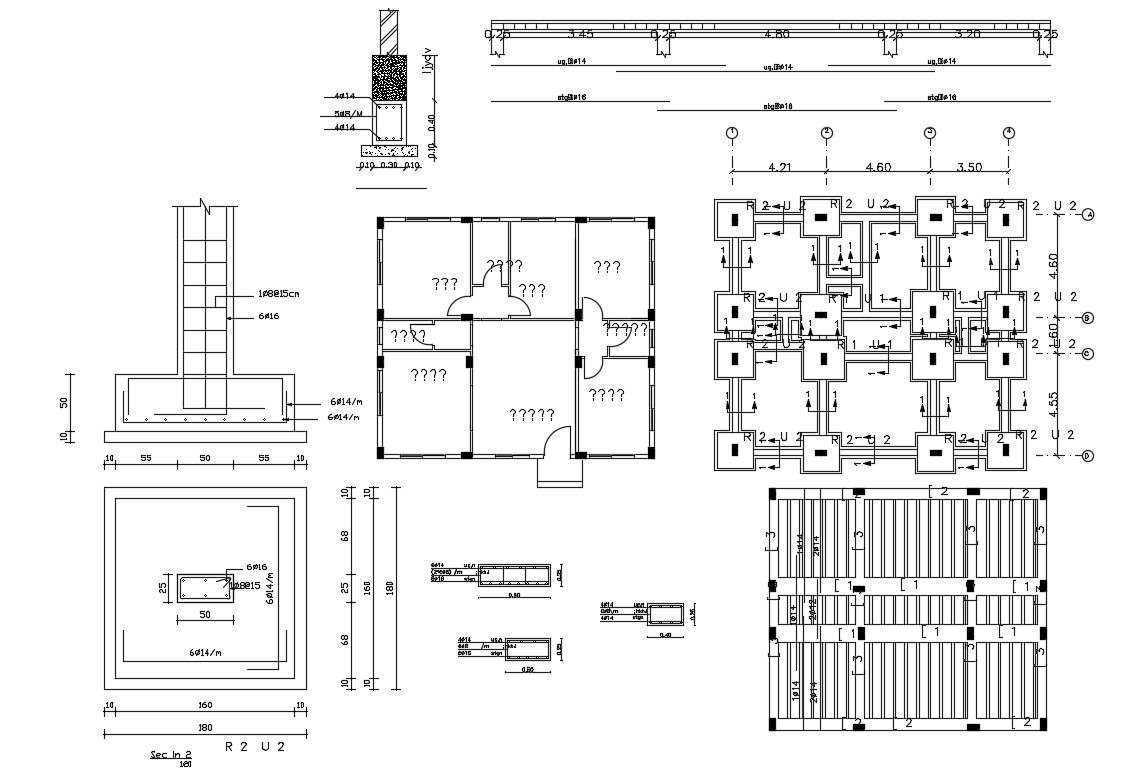Construction House RCC Working Plan DWG File
Description
2D CAD drawing of RCC foundation, column and beam construction ables lower floor-to-floor heights than typically expected in reinforced structural buildings. download DWG file reinforcement concrete structure detail.

