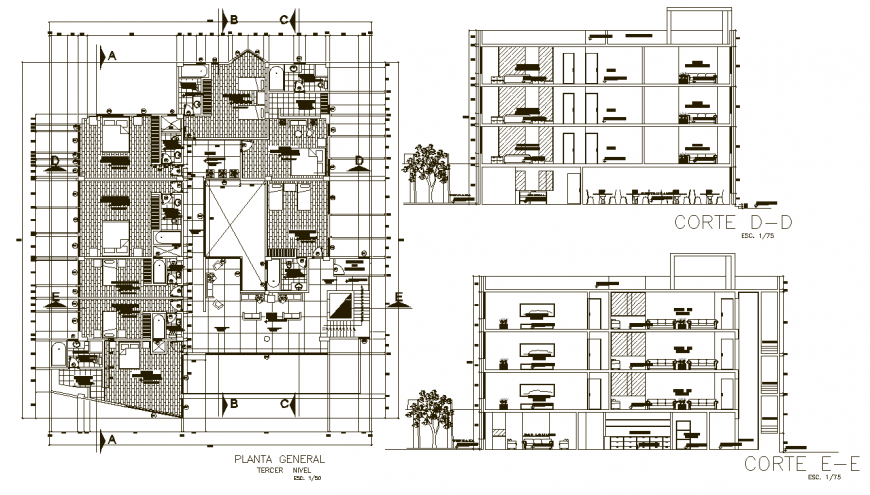Detail drawing of hotel floor plan in dwg file
Description
Detail drawing of hotel floor plan in dwg file. Floor plan of hotel , flooring details, furniture details, section line, section through the building ,section d-d’, section e-e’ and etc details.


