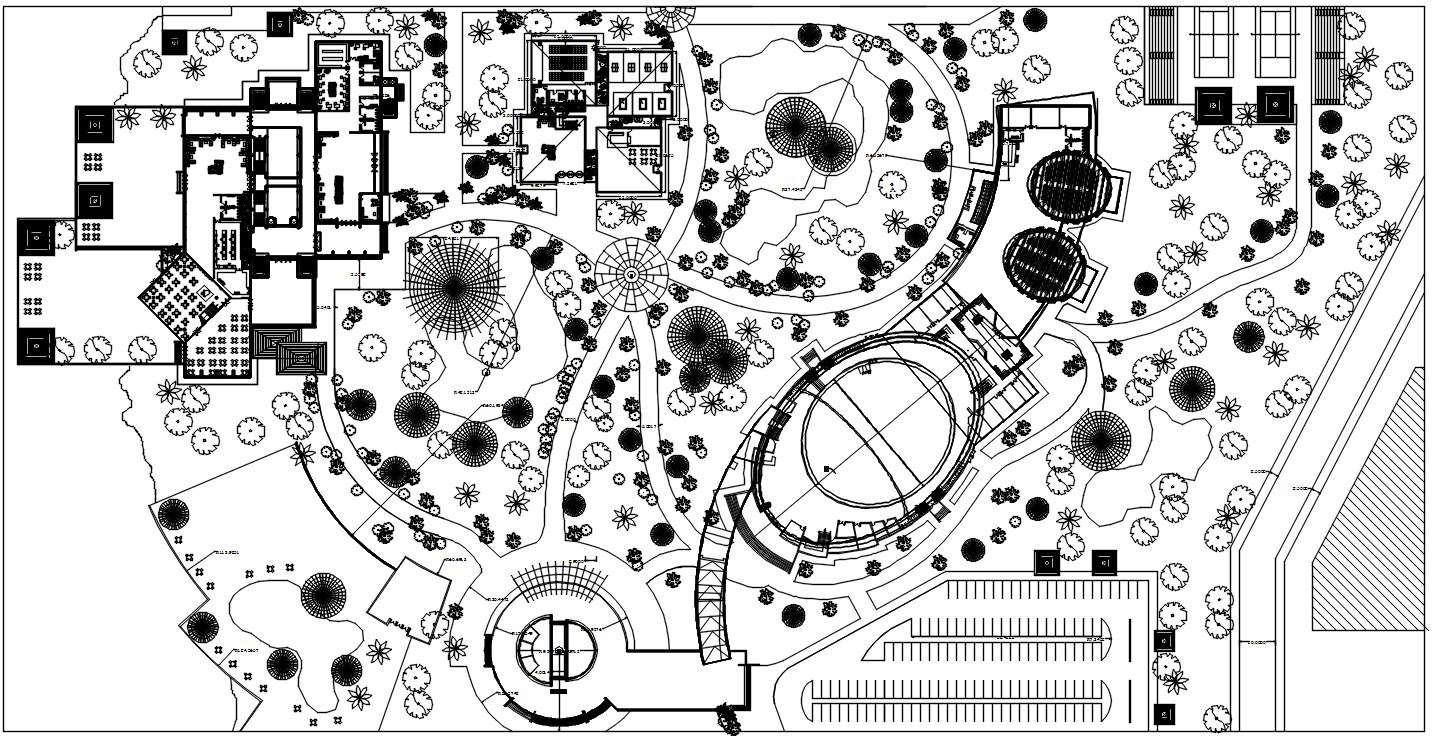
Resort layout plan in AutoCAD 2D drawing. The kitchen area, dining area, sports area, two-wheeler parking area, picnic area, swimming pool area, and other detailed information are given in this file. For more detailed knowledge and information download the 2D AutoCAD file.