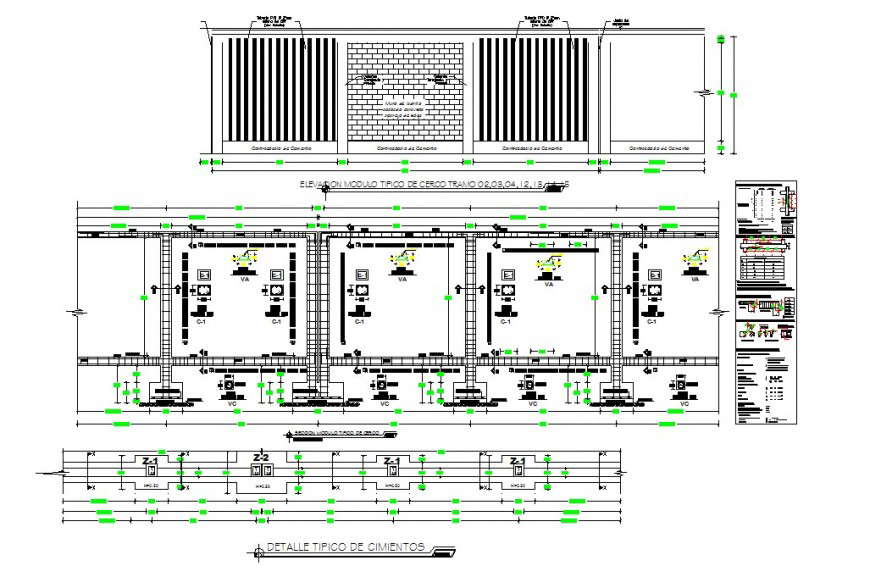Elevation and section foundation plan layout file
Description
Elevation and section foundation plan layout file, dimension detail, naming detail, reinforcement detail, bolt nut detail, brick wall detail, stirrups detail, anchor detail, not to scale detail, column section detail, hatching detail, etc.

