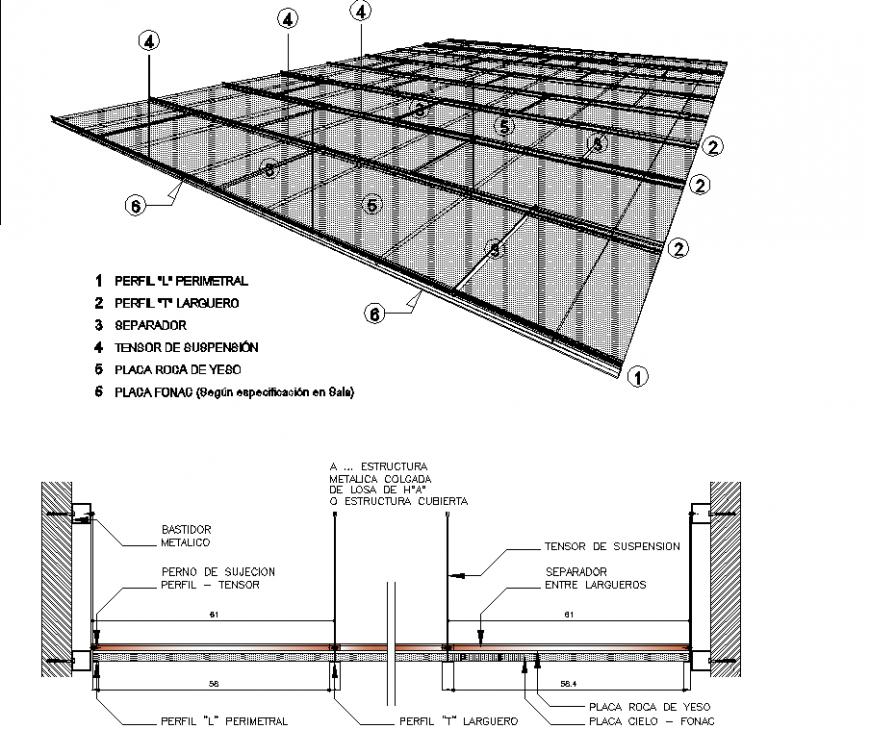Slab isometric and section plan layout file
Description
Slab isometric and section plan layout file, numbering detail, hatching detail, concrete mortar detail, bearing detail, legend detail, dimension detail, naming detail, bearing detail, isometric view detail, scale detail, etc.

