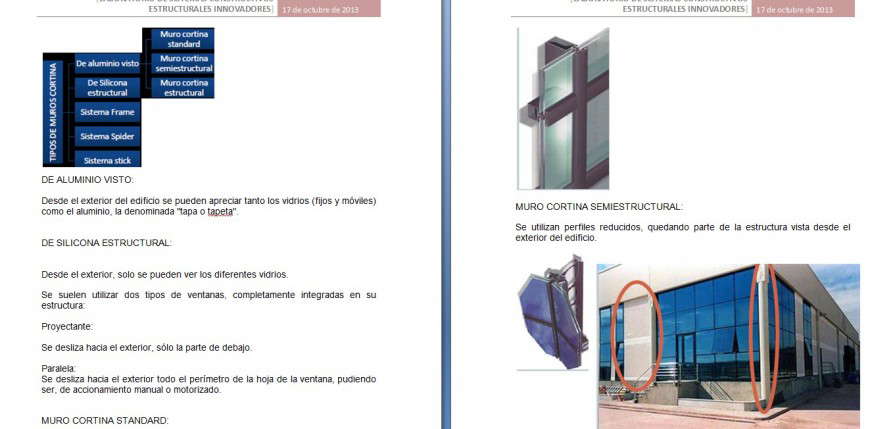Semi-structural curtain wall section autocad file
Description
Semi-structural curtain wall section autocad file, fiber glass detail, isometric view detail, not to scale detail, stair detail, definition detail, reinforcement detail, bolt nut detail, side elevation detail, etc.

