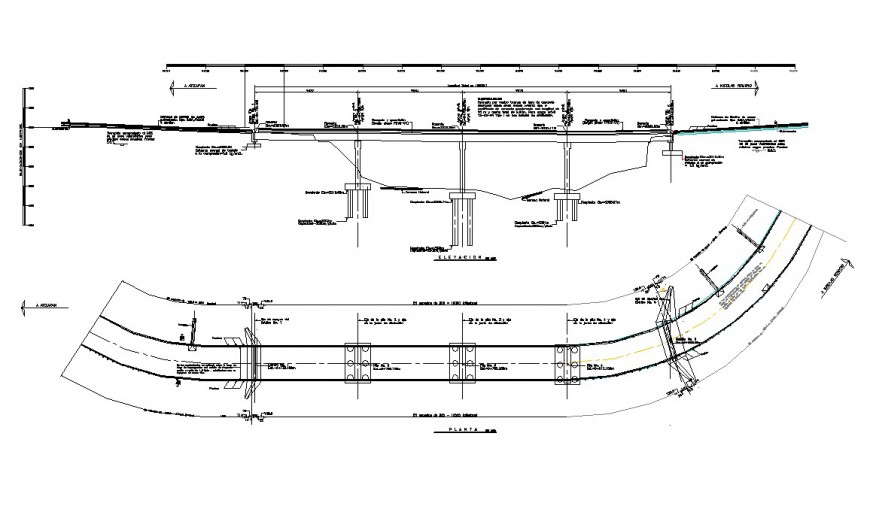Vehicular bridge plan and section detail layout file
Description
Vehicular bridge plan and section detail layout file, hidden lien detail, reinforcement detail, bolt nut detail, top elevation detail, section A-A’ detail, dimension detail, naming detail, contour detail, thickness detail, etc.

