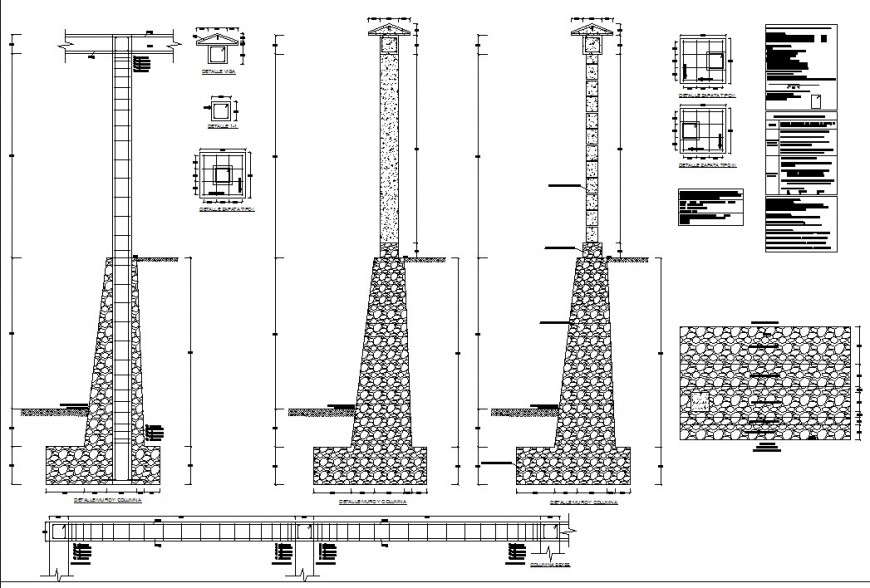Detail of foundation plan and section layout file
Description
Detail of foundation plan and section layout file, dimension detail, naming detail, stone detail, reinforcement detail, bolt nut detail, grid line detail, layer wise detail, not to scale detail, ground floor level detail, etc.

