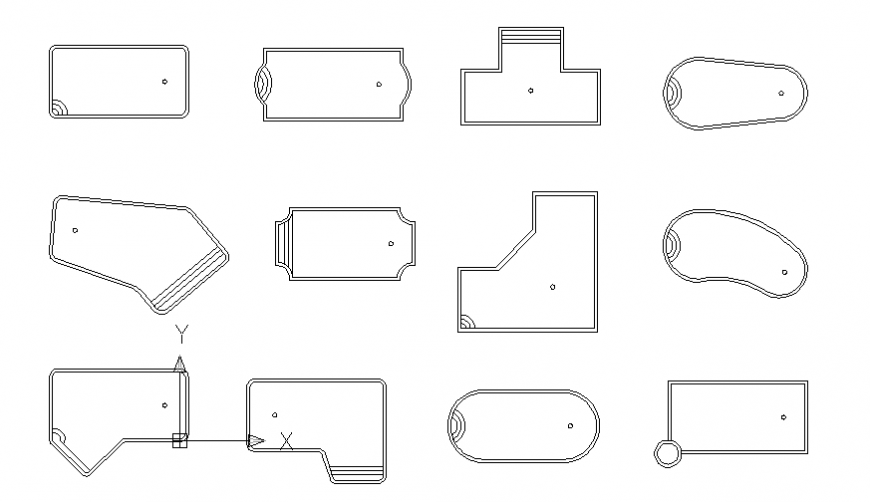Dynamic bathtub blocks cad drawing details dwg file
Description
Dynamic bathtub blocks cad drawing details that includes a detailed view of bathtub design with size details, dimensions details, colors details, type details etc for multipurpose uses for cad project.

