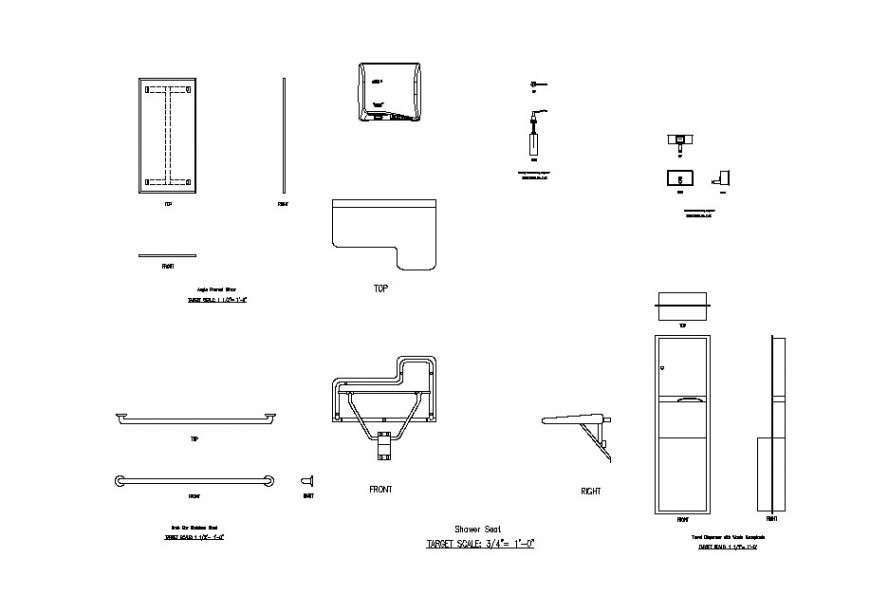Autocad file of toilet accessories block
Description
Autocad file of toilet accessories which includes a plan and front and right side view of angle framed mirror, garb bar stainless steel, shower sheat, towel dispenser, surface mounted soap dispenser, lavoutry mounted soap dispenser.

