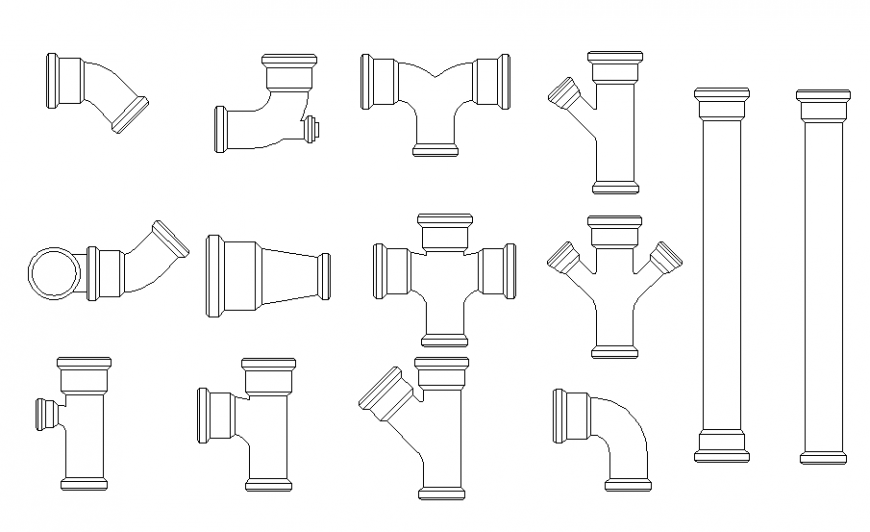Multiple pvc sewer pipes blocks cad drawing details dwg file
Description
Multiple pvc sewer pipes blocks cad drawing details that includes a detailed view of pvc pipes design with size details, dimensions details, colors details, type details etc for multipurpose uses for cad project.

