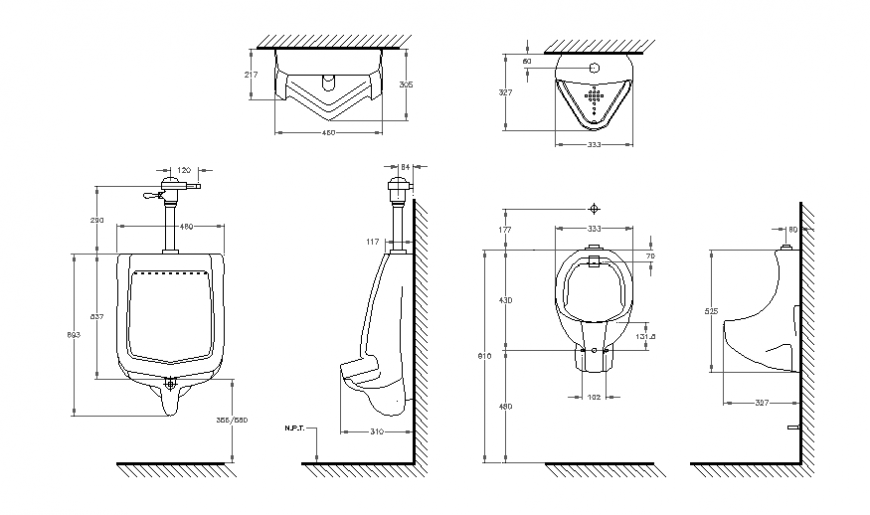Creative urinal blocks section cad details dwg file
Description
Creative urinal blocks section cad details that includes a detailed view of urinal design with size details, dimensions details, colors details, type details etc for multi purpose uses for cad project.

