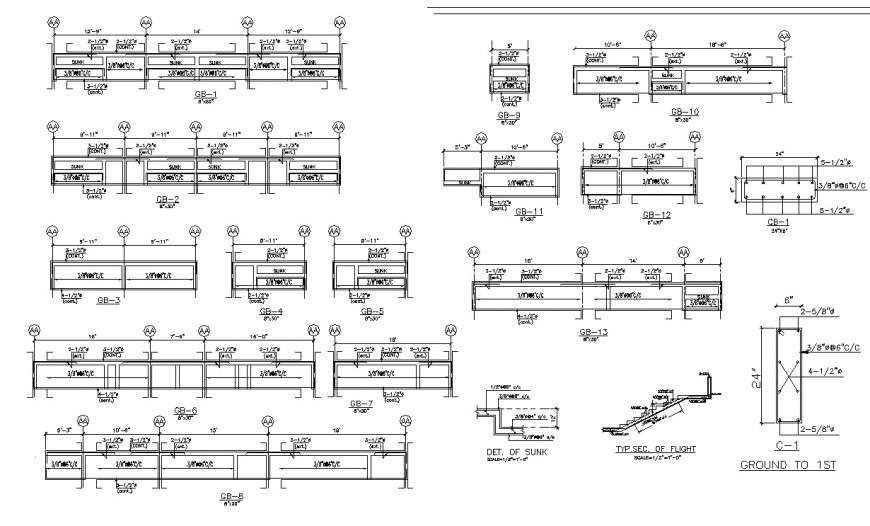A Beam and stair section plan layout file
Description
A Beam and stair section plan layout file, centre line plan detail, dimension detail, naming detail, cut out detail, reinforcement detail, bolt nut detail, thickness detail, riser and trade detail, not to scale detail, etc.

