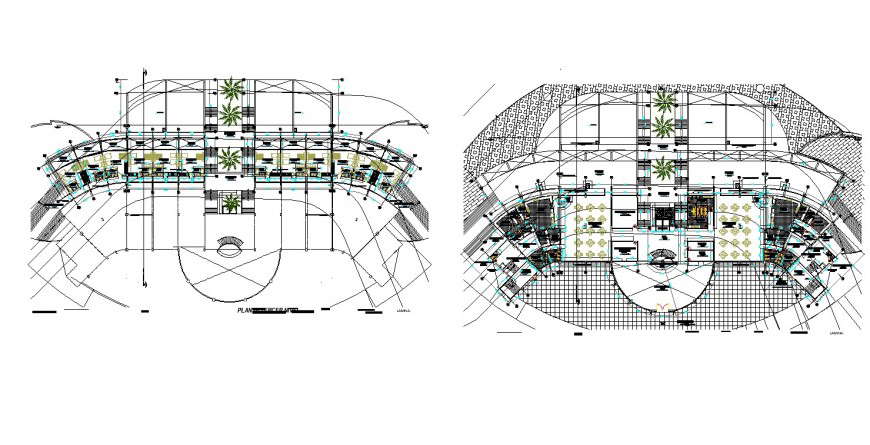Proposed club house plan layout file
Description
Proposed club house plan layout file, section line detail, centre line plan detail, dimension detail, naming detail, landscaping detail in tree and plant detail, steel framing detail, top elevation detail, cut out detail, not to scale detail, etc.

