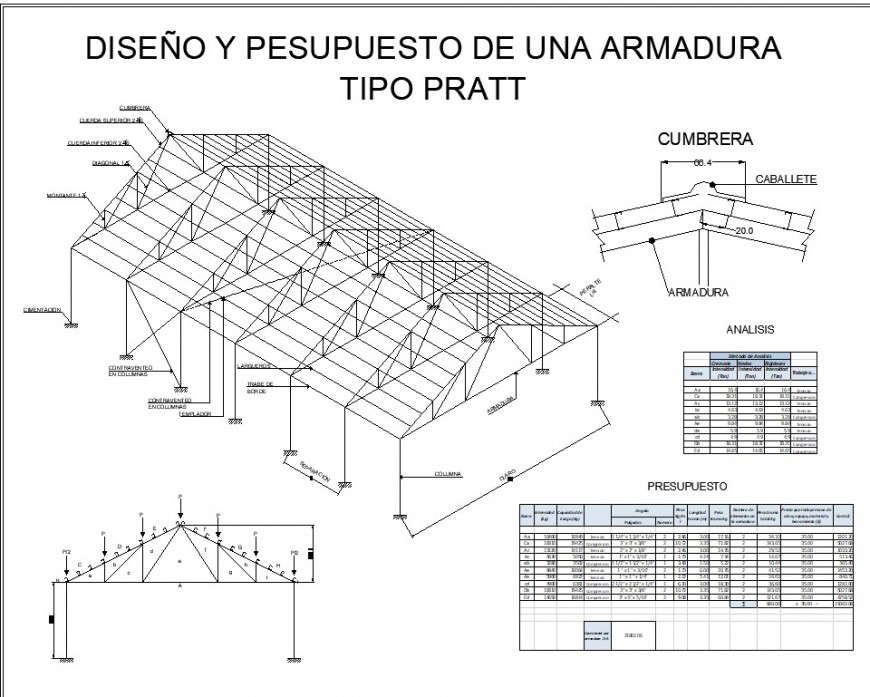Workshop roof plan and section layout file
Description
Workshop roof plan and section layout file, isometric roof section detail, table specification detail, hook section detail, reinforcement detail, bolt nut detail, anchor detail, not to scale detail, line plan detail, angle direction detail, etc.

