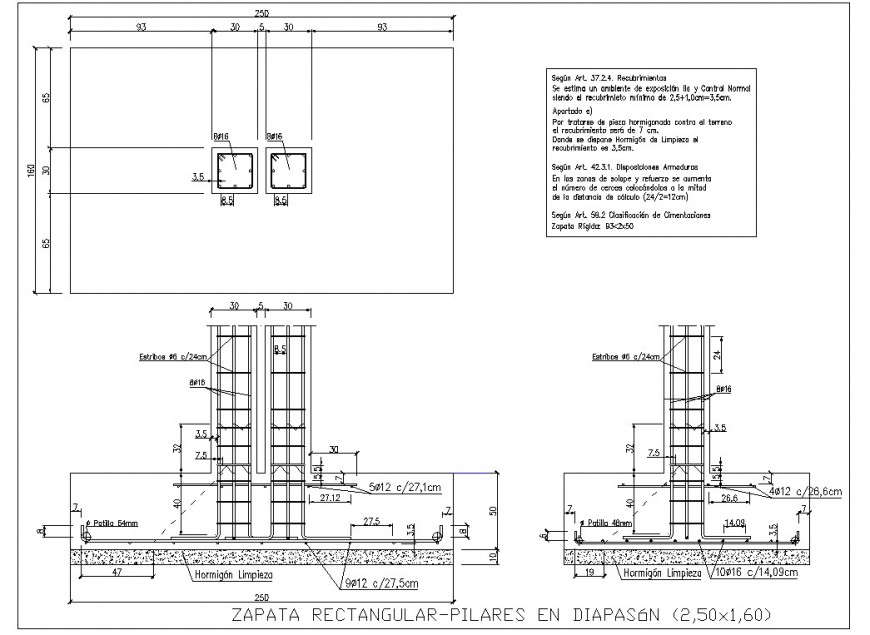Rectangle joint column plan and section autocad file
Description
Rectangle joint column plan and section autocad file, dimension detail, naming detail, reinforcement detail, bolt nut detail, stirrups detail, specification detail, concrete mortar detail, not to scale detail, anchor detail, etc.

