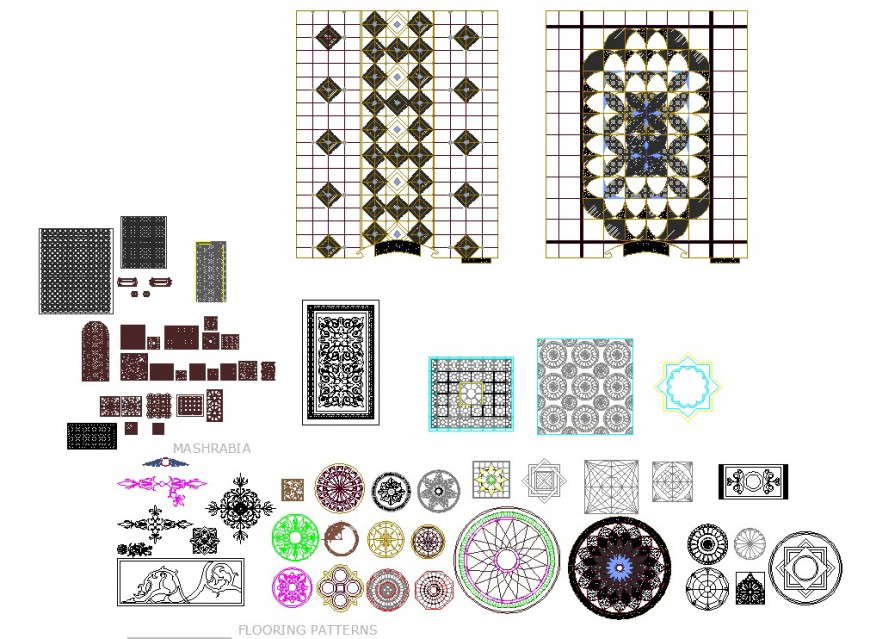Flooring design detail dwg file
Description
Flooring design detail dwg file, different shape of flooring tiles detail, hatching detail, marble detail, grid line detail, flower design detail, high light and light flooring design detail, not to scale detail, line plan detail, etc.

