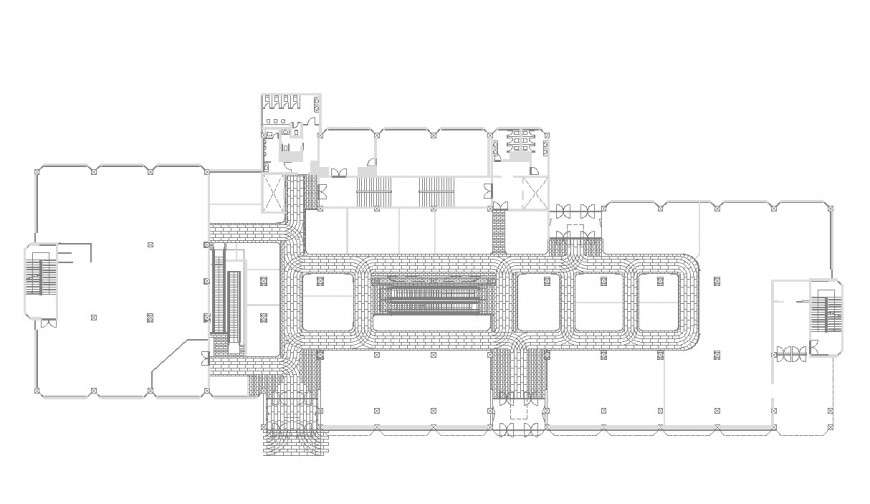Commercial ground floor industrial plant detail dwg file
Description
Commercial ground floor industrial plant detail dwg file, top elevation detail, furniture detail in door and window detail, column detail, brick wall detail, flooring tiles detail, cross line detail, not to sacel detail, etc.

