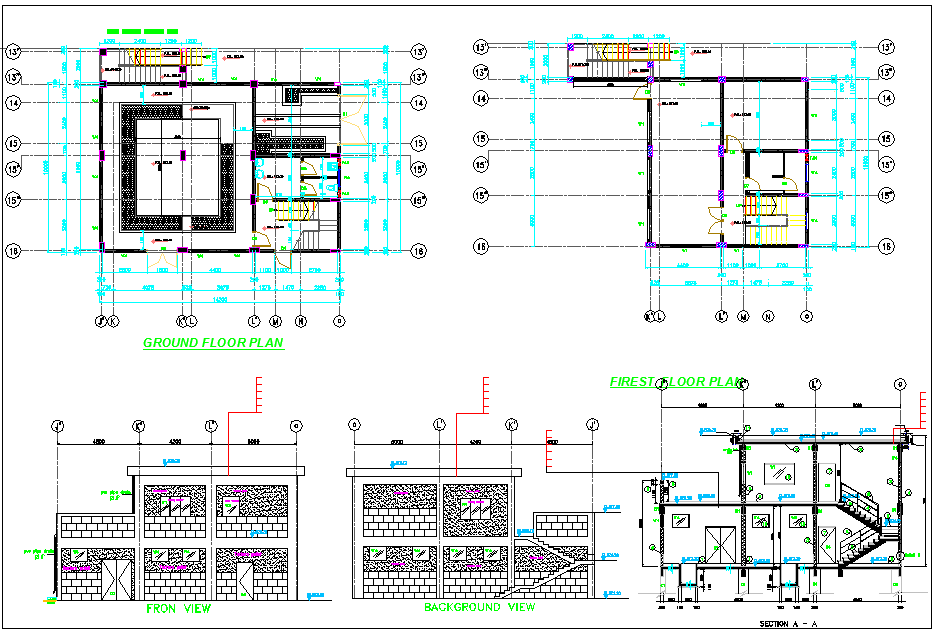Office Construction plan

Description
Office Construction plan dwg file.
The architecture layout plan with foundation plan, section plan and wall build detailing of Office Construction project.
File Type:
DWG
Category::
CAD Architecture Blocks & Models for Precise DWG Designs
Sub Category::
Corporate Building CAD & Plant Blocks - DWG Download
type:
