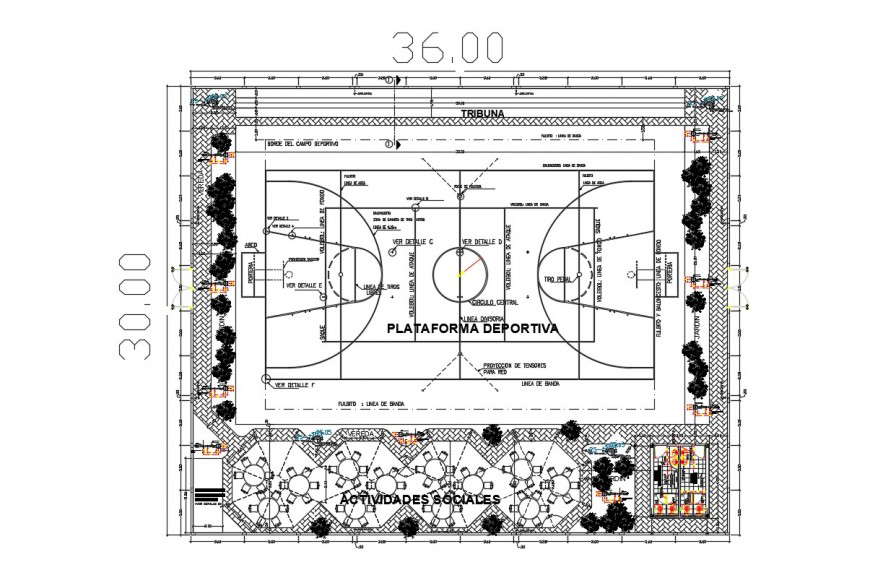Mini sports complex autocad file
Description
Mini sports complex autocad file detailed with dining area area on all four row and garden view and public toilet area and basket ball ground with two side with all side elevation with floor view and square ground elevation.

