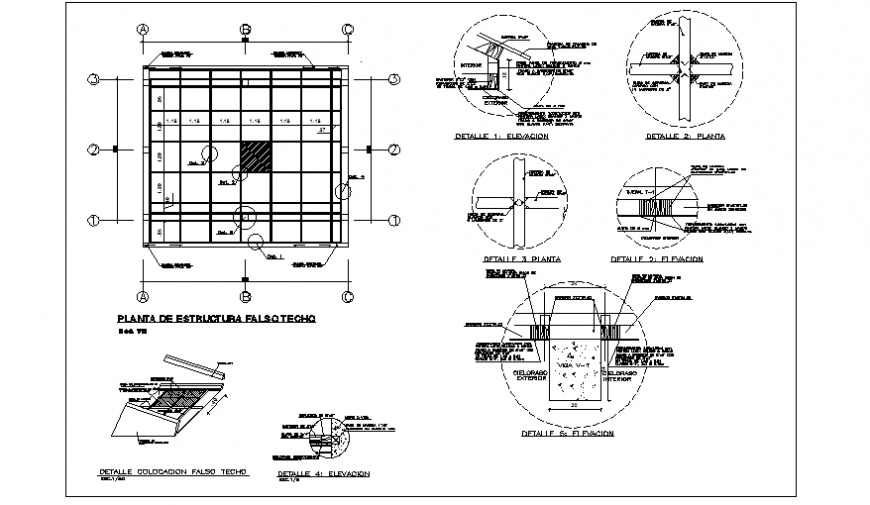
Here the False ceiling design drawing of common local municipal building design drawing ground floor plan design drawing with working plan , center line plan design, FALSE CEILING FITTING DETAIL, elevation detail section all joints detail design drawing in this auto cad file.