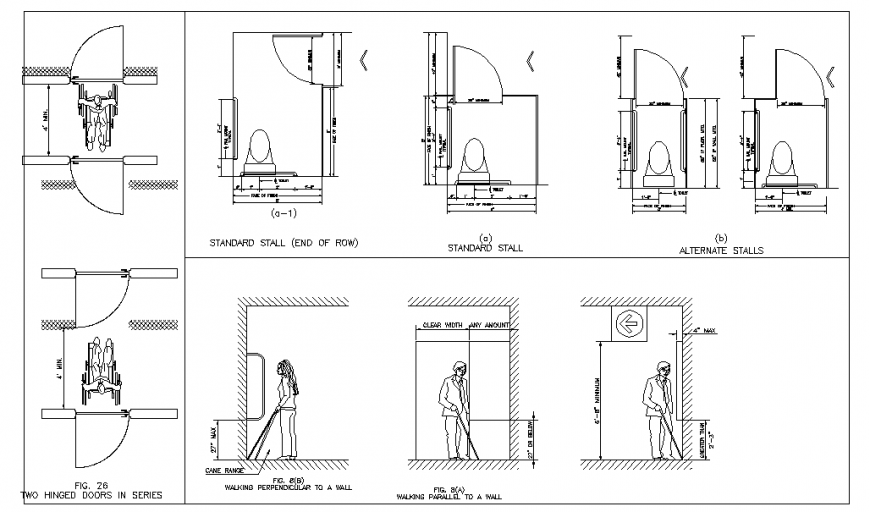Two hinged doors in series Plan Lay-out
Description
Two hinged doors in series Plan Lay-out, standard stall (end of row), standard stall, alternate stalls, walking perpendicular to a wall, walking parallel to a wall, clear width etc detail with elevation.

