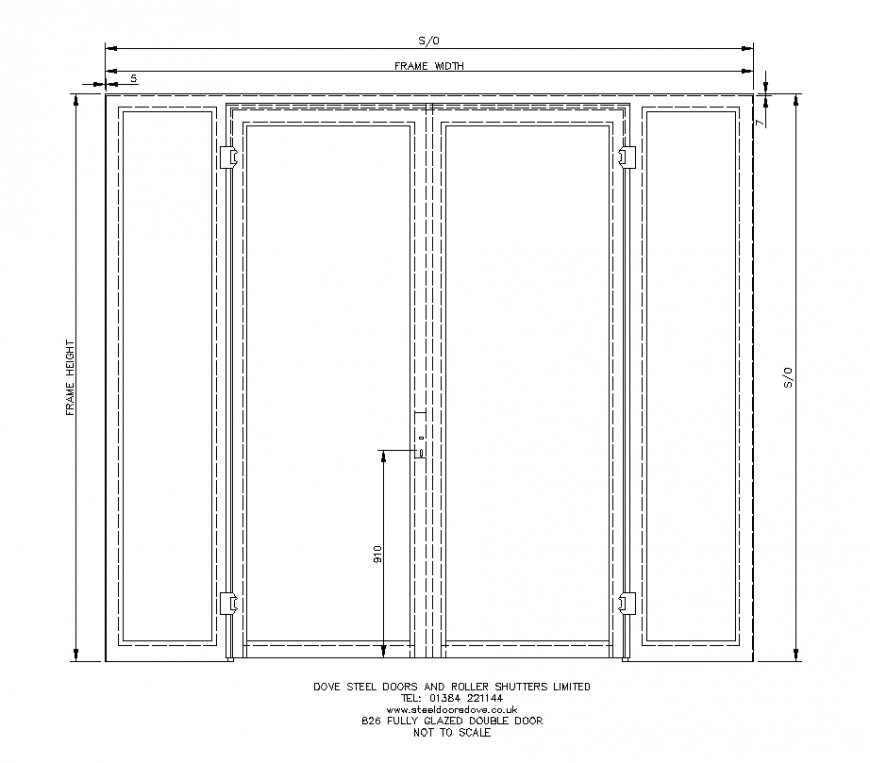Fully glazed double door CAD block detail 2d view layout file
Description
Fully glazed double door detail 2d view layout file, hidden line detail, brackets detail, frame detail, dimension detail, front elevations detail, not to scale drawing detail, etc.

