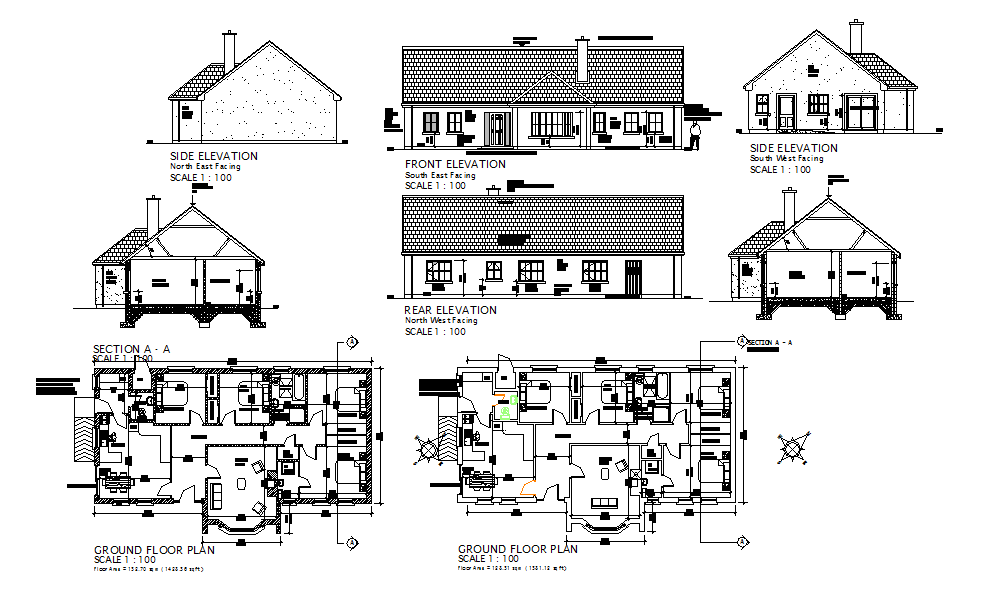Modern House Design
Description
Modern House Design download file, Modern House Design DWG File. They are usually large plain buildings in industrial areas of cities, towns and villages.Modern House Design Detail.
File Type:
DWG
Category::
Architecture
Sub Category::
House Plan
type:
Gold


