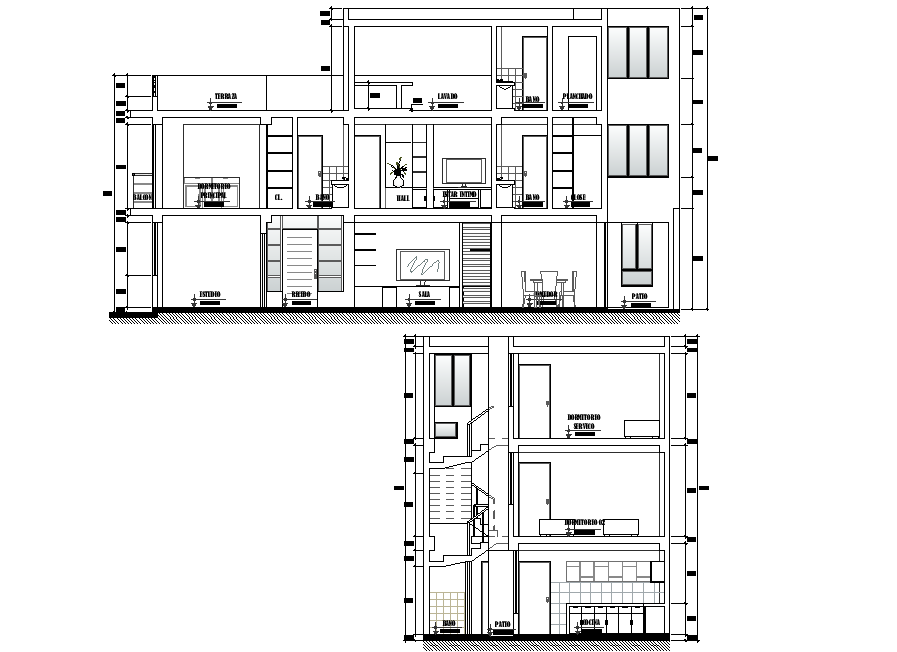Section single family home plan detail dwg file
Description
Section single family home plan detail dwg file, section A-A’ detail, section B-B’ detail, dimension detail, naming detail, furniture detail in door, window, table, chair, sofa, bed and cub board detail, etc.

