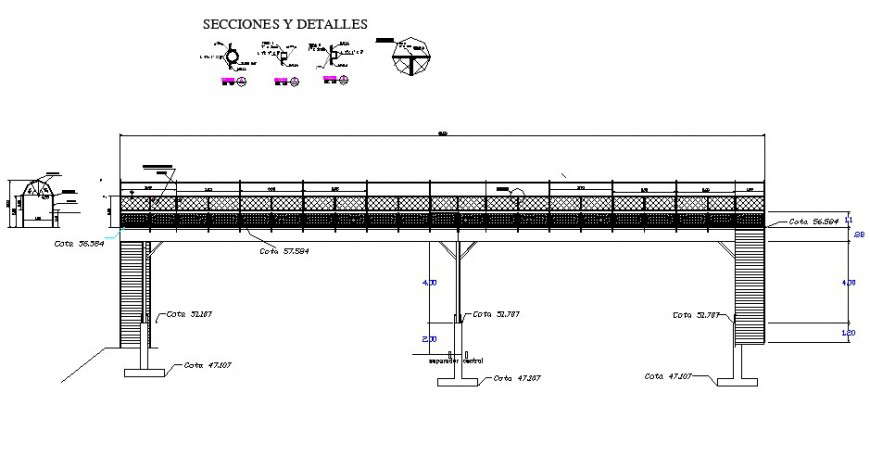Bridge construction blocks 2d view CAD structural block autocad file
Description
Bridge construction blocks 2d view CAD structural block autocad file, column supports pillars detail, platform detail, bridge span detail, side elevation detail, hatching detail, railing detail, RCC structure, etc.


