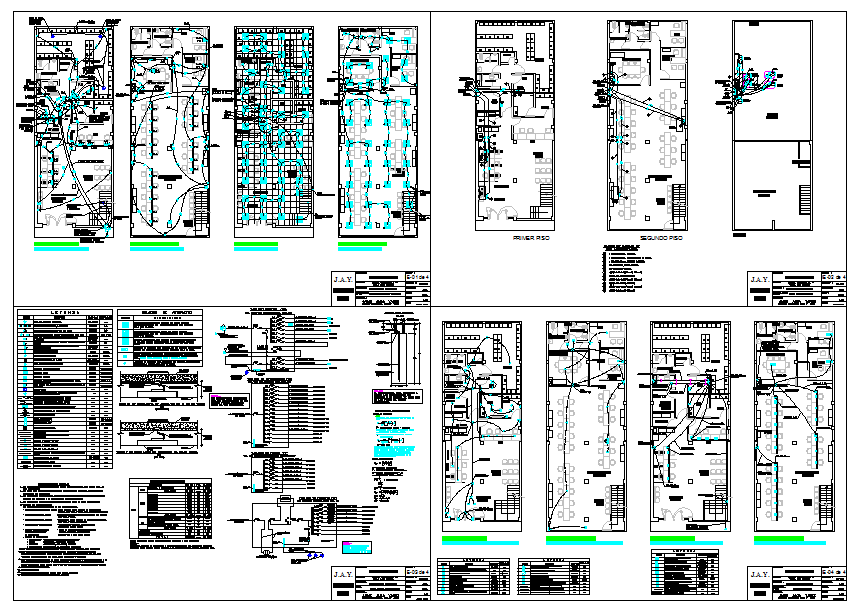Bungalows Detail
Description
Bungalows Detail DWG File, Bungalows Detail Design. Bungalows are very convenient for the home owner in that all living areas are on a single-storey and there are no stairs between living areas. Bungalows Detail Download file.


