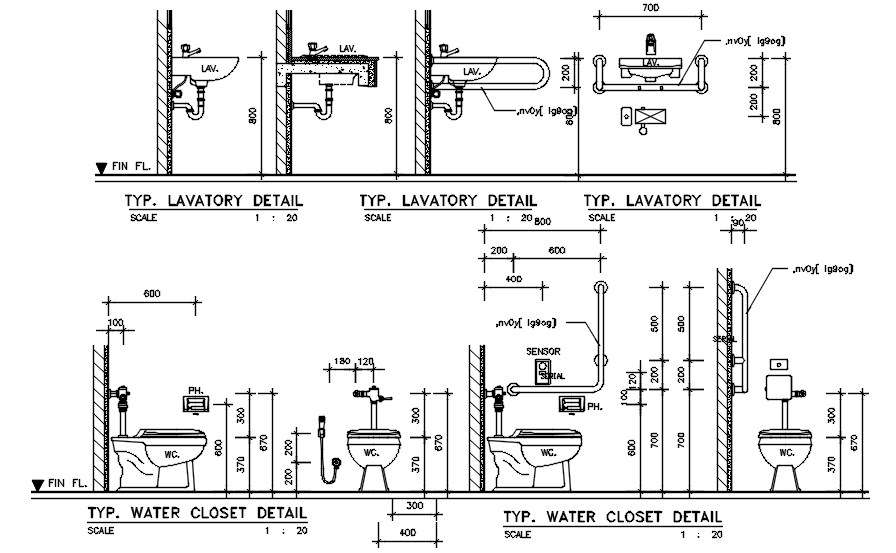Typical Lavatory and water closet of the hospital building details were given in the autocad 2D drawing file. Download the Auotcad 2D DWG file.
Description
Typical Lavatory and water closet of the hospital building details were given in the autocad 2D drawing file. Lavatory is a cubicle containing toilets. In this drawing file height, length and depth of the lavatory and water closet has mentioned. . Thank you for downloading the autocad file and other cad program files from our cadbull website.

