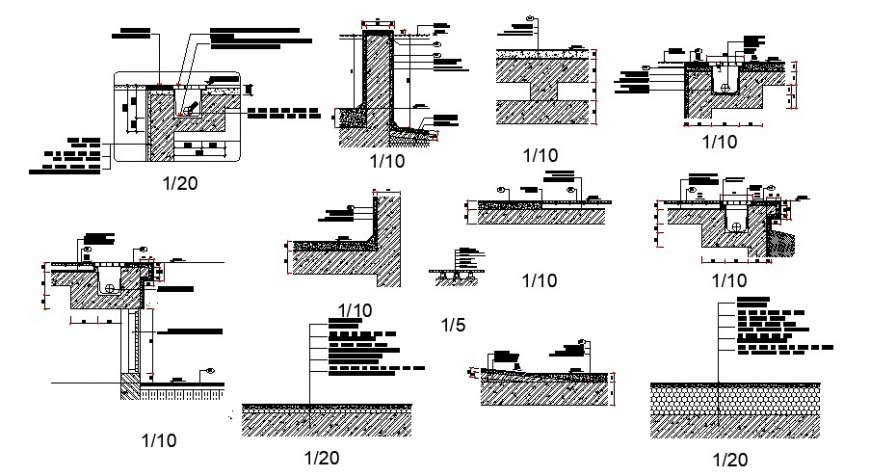Concrete masonry blocks detail section 2d view autocad file
Description
Concrete masonry blocks detail section 2d view autocad file, hatching detail, concrete masonry detail, dimension detail, scale detail, concrete mix of cement, sand and aggregate, etc.


