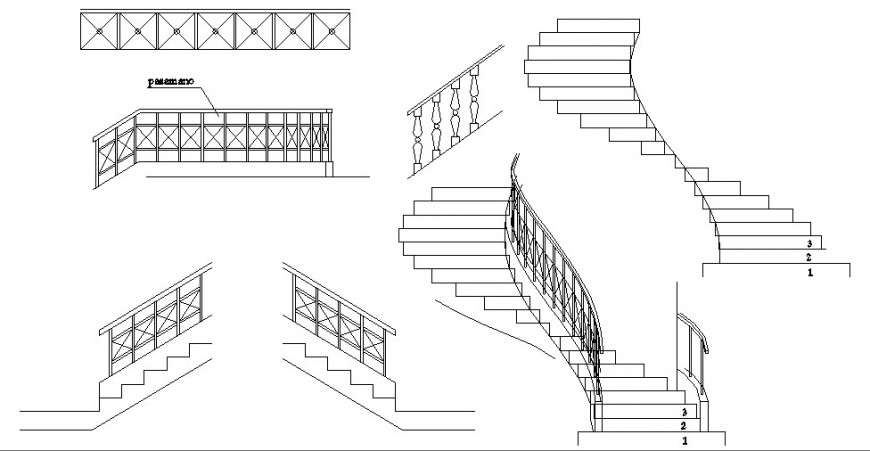Multiple spiral and simple staircase blocks cad drawing details dwg file
Description
Multiple spiral and simple staircase blocks cad drawing details that includes a detailed view of multiple multiple staircase blocks with wooden railing etc with colors details, size details, type details and much more of interior blocks details.


